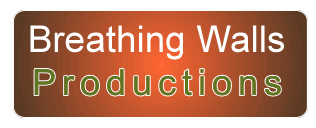What breathable materials are recommended?
What breathable materials are recommended?
What breathable materials do we recommend for a building's envelope, which is our name for the walls, slab, foundation and roof of your home or office?
We recommend materials that support our motto for building a healthy, durable envelope: Make the envelope "waterproof but vapor permeable." Modern walls and foundations are designed according to a different standard: "Build tight; ventilate right." The intentions of modern, "green" builders are well-meaning for homeowners and the environment, to build a home that is thermally insulating and watertight. Yet unfortunately their materials trap moisture that inevitably finds its way into walls built the conventional way, preventing them from drying out before moisture causes water damage and mold to develop to the spore stage. That period of time is about 24-48 hours.
Our materials, on the other hand, are hygroscopic, meaning they are able to "breathe," to dry out within this critical 24-48 hours. We work with, not against the forces of Nature. It is said that every building will have a water event at some point in its life. One of our main goals is to allow a building to withstand the inevitable water event it will someday encounter without damage or mold.
We use wall forms made by one company that collects mill ends from truss manufacturers. Another company collects recycled pallets. Both materials would otherwise go to landfill. They then crush this wood into small pieces and neutralize the wood's sugars so that it will bond with cement. They make them into hollow blocks, the original insulated wall forms, or ICFs. These forms are then filled with rebar and cement to construct free-standing walls in buildings that can be many stories high.
We also recommend autoclaved aerated concrete blocks that are 80% air and 20% concrete, stacked with a thin-set mortar, providing thermal insulation with the ability to "breathe."
Another envelope material uses blocks made with a mixture of magnesium oxide and fiber. These blocks are also built with a thin-set mortar and contain no cement or metal rebar. They, too, are thermally insulating and fully "breathable."
In addition to fiber-cement boards for siding, we strongly suggest natural stuccos and plasters to finish our walls inside and out. Clay finishes on the inside absorb many times their molecular weight in moisture without any damage, keeping the indoor air relative humidity within comfortable and healthy levels. Natural stuccos, based upon magnesium oxide or lime, act as an air barrier but allow moisture in the form of water vapor to diffuse out. These stuccos are made without acrylic, ensuring that they will always be able to breathe.
Our top coat on the outside is a mineral silicate paint that chemically bonds to the stucco layer underneath. This creates a tinted, durable finish that resists peeling, cracking or fading even after 125 years of use. The top coat is "waterproof but vapor permeable," meaning that it resists entry of rainwater droplets, which are too big to enter, but allows smaller water vapor molecules that make their way into the wall carried by room air to escape to the outside. The wall can dry out within the 24-48 hour window.
We are proud to recommend magnesium oxide panels that take the place of oriented strand board (OSB), plywood and gypsum sheetrock for all sheathing, wallboard, subfloor and roof decking applications. These magnesium oxide boards are durable and fully breathable. The boards we recommend handle exposure to moisture extremely well.
All of our products do not outgas harmful VOCs and hence are well tolerated by the chemically-sensitive community. They are rot and termite proof and are fire-rated.
The products we recommend are thermally insulating in ways that allow trapped water vapor to escape and dry out. Walls and foundations made with these materials are vapor permeable and allow slow air diffusion,, not fast air infusion that allows warm air to escape to the outdoor winter cold. Their R-value, when calculated in stead-state conditions in the laboratory, may be less than less expensive fiberglass batts in wood frame walls, but in the field in real world conditions, homes built with these materials outperform batt-insulated, wood frame houses in terms of fuel consumption to heat and cool the entire house over 12 months.
To read more about the specifics of the materials we recommend, see a sample of the chapters in our manual by clicking here.
